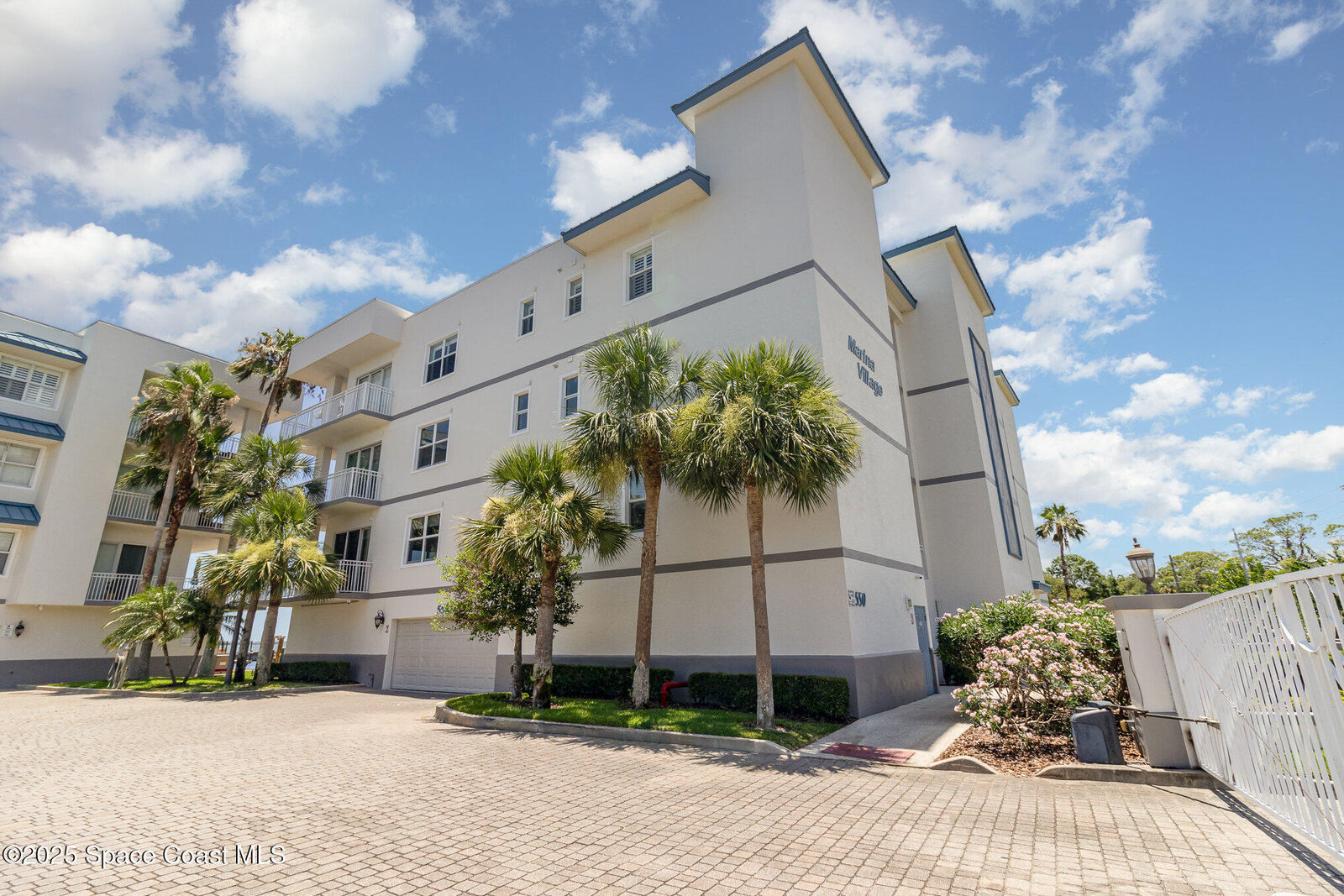
550 S Banana River Drive Merritt Island, FL 32952
1051282
0.68 acres
Condo
2007
Traditional
River, Marina
Brevard County
Marina Village Condo Ph Vi
Listed By
Donna Ellis, One Sotheby's International
SPACE COAST
Last checked Jan 22 2026 at 1:38 AM GMT+0000
- Full Bathrooms: 3
- Ceiling Fan(s)
- Breakfast Bar
- Pantry
- Guest Suite
- Open Floorplan
- Built-In Features
- Walk-In Closet(s)
- Primary Bathroom -Tub With Separate Shower
- Split Bedrooms
- Entrance Foyer
- Marina Village Condo Ph Vi
- Sprinklers In Front
- Sprinklers In Rear
- Few Trees
- Central
- Electric
- Hot Water
- Central Air
- Dues: $934/Monthly
- Carpet
- Wood
- Balcony
- Dock
- Impact Windows
- Roof: Membrane
- Roof: Concrete
- Utilities: Cable Available, Electricity Available, Sewer Available, Water Available, Electricity Connected, Sewer Connected, Cable Connected, Water Connected
- Sewer: Public Sewer
- Fuel: Electric, Hot Water
- Has Garage
- 4
- 2,238 sqft




